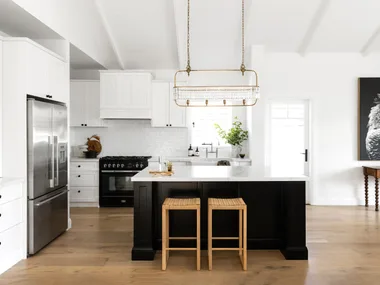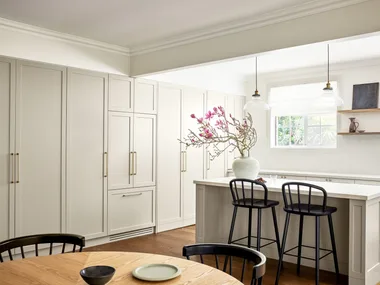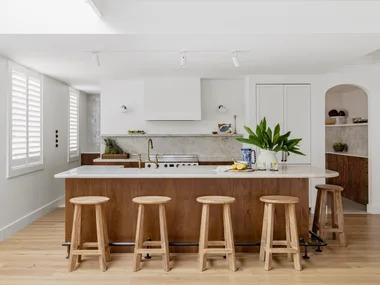A renovation was one of the last things Christine and Greg hoped to undertake when the empty-nesters began looking for a new home. “They wanted to make sure they were downsizing to their forever home so they could age in place, but they didn’t initially want to renovate. I don’t think anyone does, unless you have the renovation bug,” admits interior designer Krista Collard, “but they weren’t finding what they needed.”
What they did find, however, was a charming but dated 1930s Californian bungalow on Sydney’s North Shore, which beckoned with potential. Close to the couple’s grandchildren and public transport, and large enough to host loved ones, the low-maintenance, single-storey abode ticked every box on their wishlist, except one: it was crying out for a revamp. Aesthetics aside, there was asbestos to remove, an old slab to replace and damp issues to fix, so after admiring Krista’s work, Christine and Greg engaged her to unveil the bungalow’s potential.
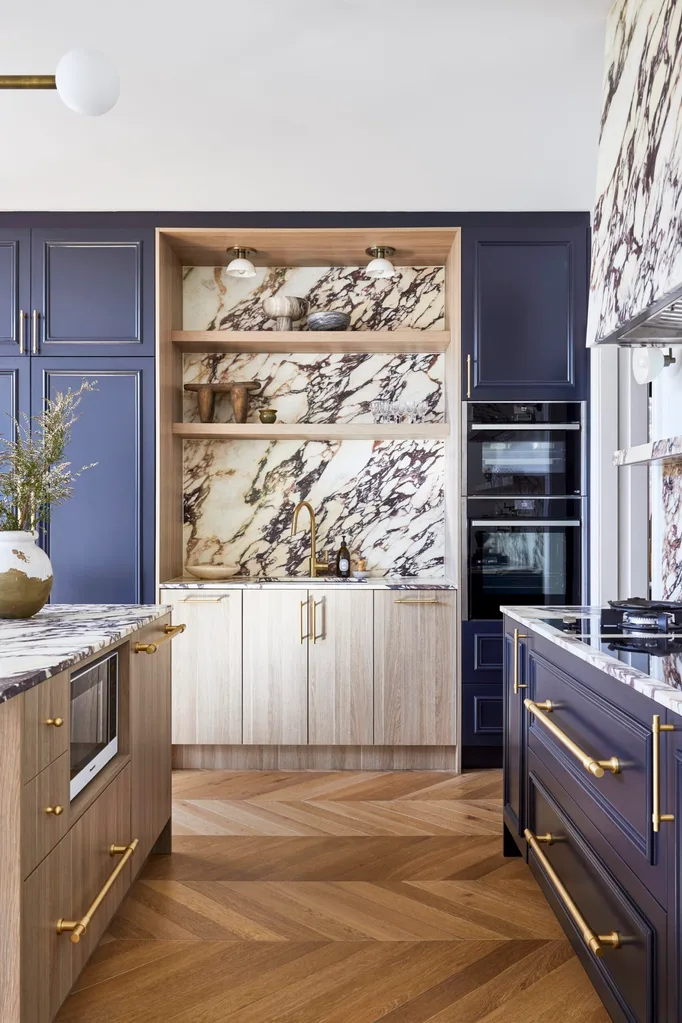
Who lives here?
Christine and Greg, who downsized from the couple’s larger family home nearby.
Where is it? The single-storey 1930s California bungalow is on Sydney’s North Shore.
How long did the renovation take? Design work began in October 2022, a DA was submitted to council in February 2023 and approval was granted in July 2023. Building started one month later, finishing in June 2024.
The dream? To improve flow, infuse the home with style and storage, and cater to hosting.
The brief? The interiors received a top-to-toe revamp, a new deck was added to the exterior, and the carport and studio were fully renovated.
Must-haves? A single-storey home so they can age happily in place, with large indoor and outdoor entertaining areas, a garage, and a low-maintenance design they can lock up and leave when travelling.
On the wishlist? “The self-contained, detached studio was a real bonus, which certainly had not been included on our wishlist!” says Christine.
Why is this your dream home? “We are well-settled and extremely happy in our new home and now couldn’t imagine living anywhere else,” shares Christine.
Kitchen
“The kitchen wasn’t in terrible shape, but it was dated and in need of fixing up,” shares Krista of the existing cooking space. In its place is now a stone-clad marvel, where Calacatta Viola marble in Monet from Franchi Umberto Marmi Australia reigns supreme.
“Originally, there were hardwood floors, but we had a lot of moisture under the house, so our builders had to get in there and deal with some of those issues to make the home nice and dry,” explains Krista. She replaced the old floorboards with elegant ‘De Marque Oak’ in Chevron Cannes from Preference Floors.
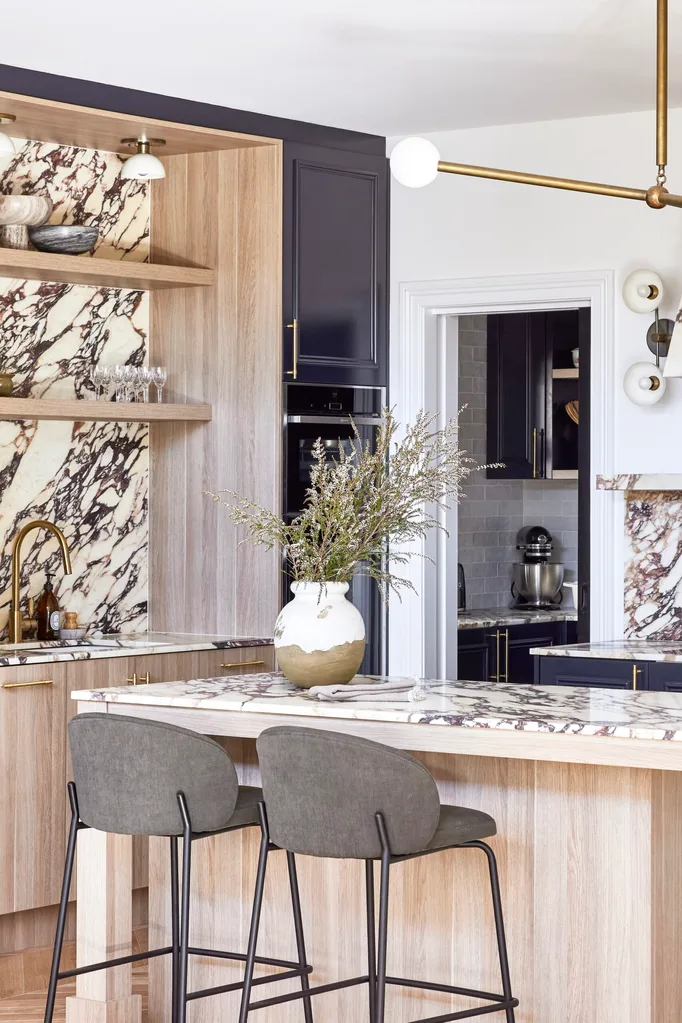
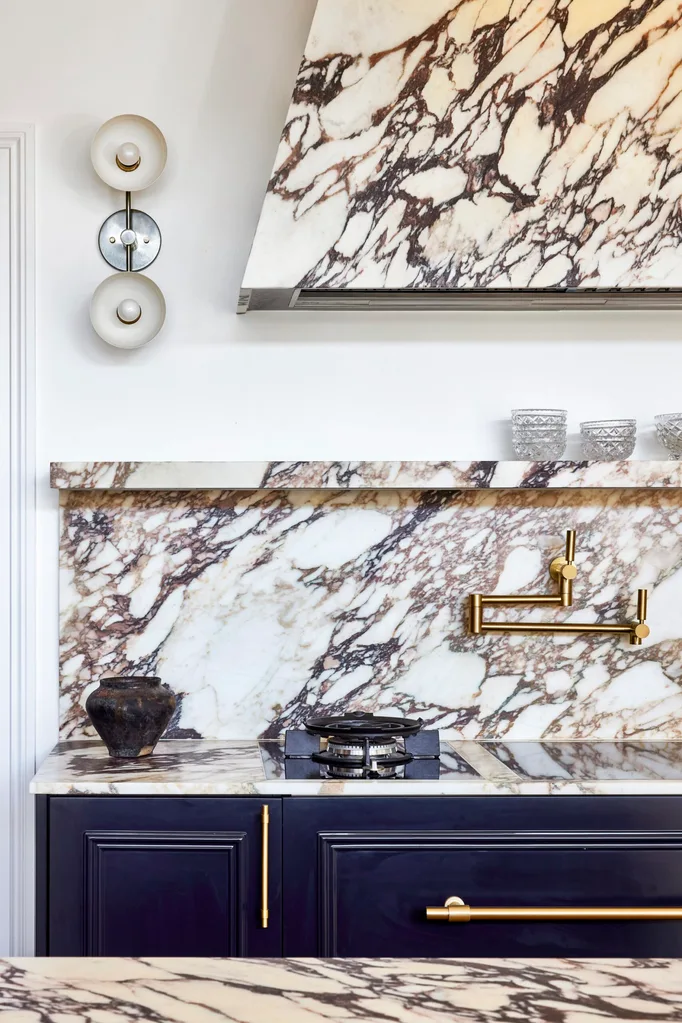
Butler’s pantry
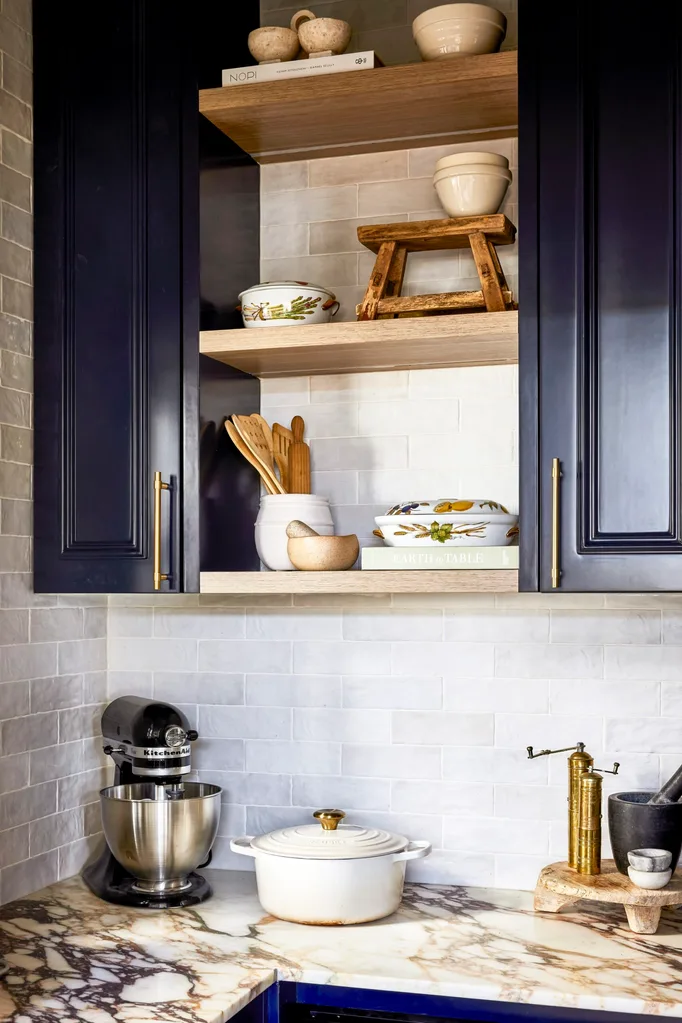
Dining
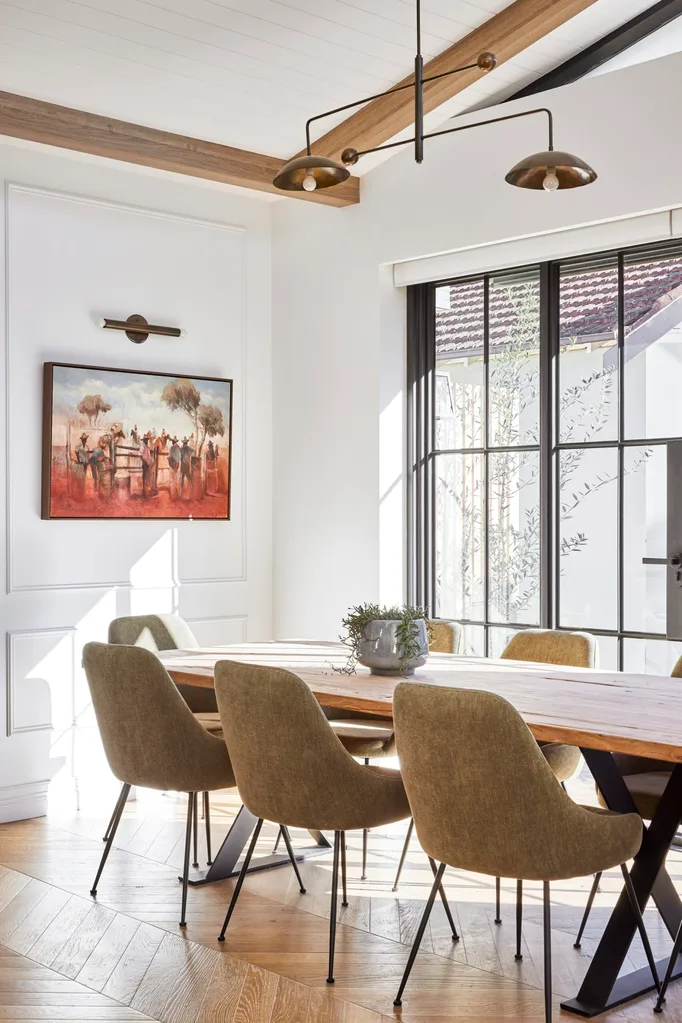
Alfresco
Having an entertainer’s home was a must for Christine and Greg, who had long coveted a sheltered alfresco living zone. “Despite having a beautiful, sprawling home before, they’ve never had an undercover area where they could entertain outside,” says Krista. “They wanted the Australian dream. Now, they can open the big steel doors, pull the long dining tables together and host everyone outside, even if it’s raining.”
To bring their vision to life, she proposed a covered, spacious deck that now wraps around the home, flows directly off the indoor living area and is styled just as beautifully with alfresco furniture and decor. “They go out every morning and have a coffee in their new outdoor area at the back,” says Krista. “They love starting their day like that, it puts smiles on their faces.”
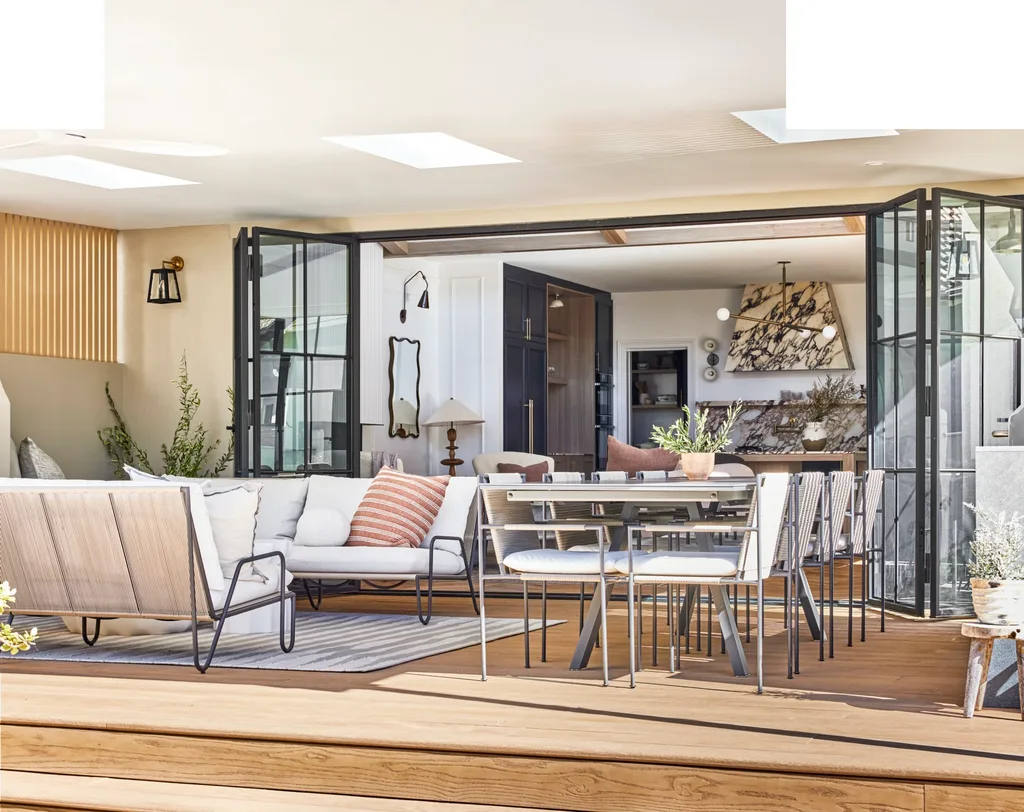
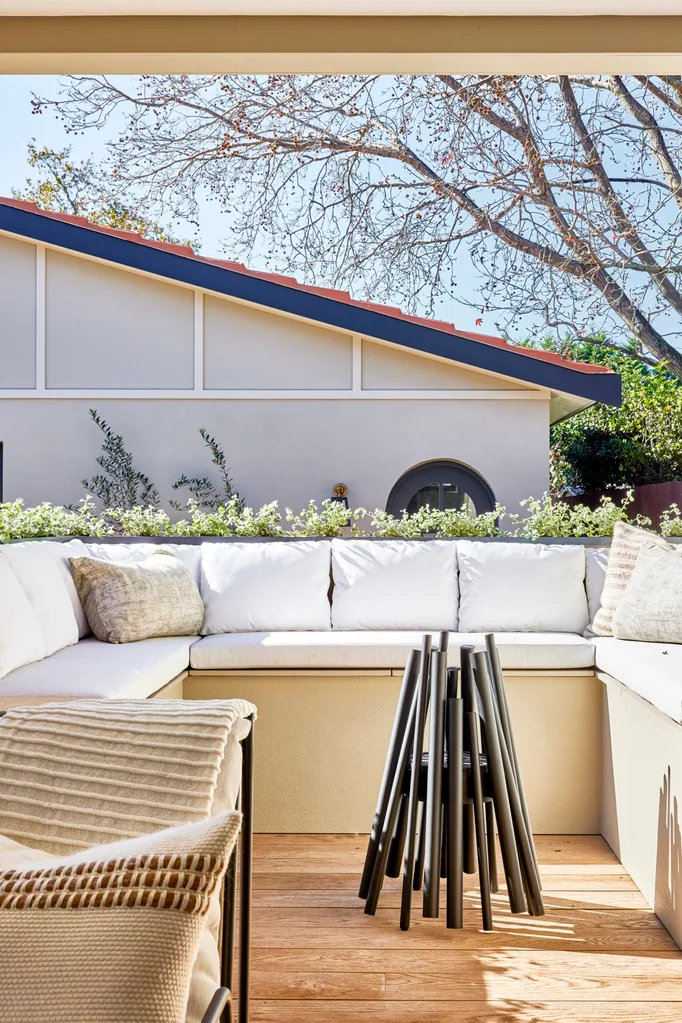
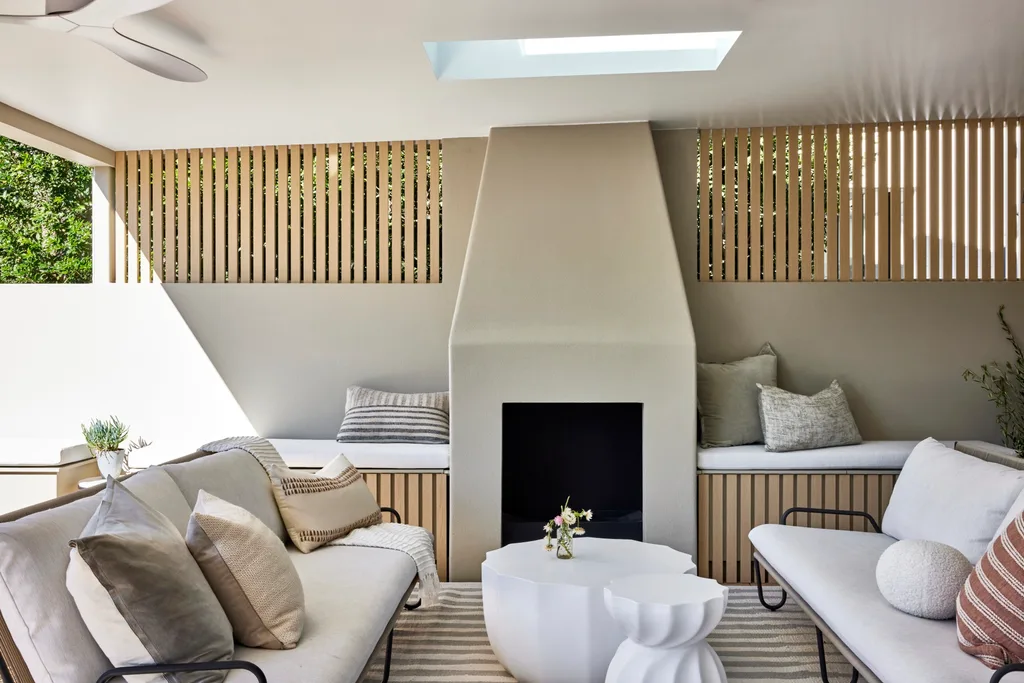
Renovation lessons learnt
Despite most of the changes being internal, Christine and Greg needed to lodge a Development Application (DA) with council to alter their home’s exterior envelope. This gave them greater creative freedom than if they’d worked within the stringent rules of a Complying Development Certificate (CDC), which governs internal building works. However, they lost six precious months waiting for DA approval. “If you can stay within your building envelope with whatever renovation you want to do, that’s great, as you can get a CDC through council fast,” explains Krista.
While the wait was anticipated, what caught everyone off guard was the soaring price of materials in the wake of Covid. In just 10 short months between starting the design and the build, Christine and Greg needed to increase their budget to achieve the dream.
Bathrooms
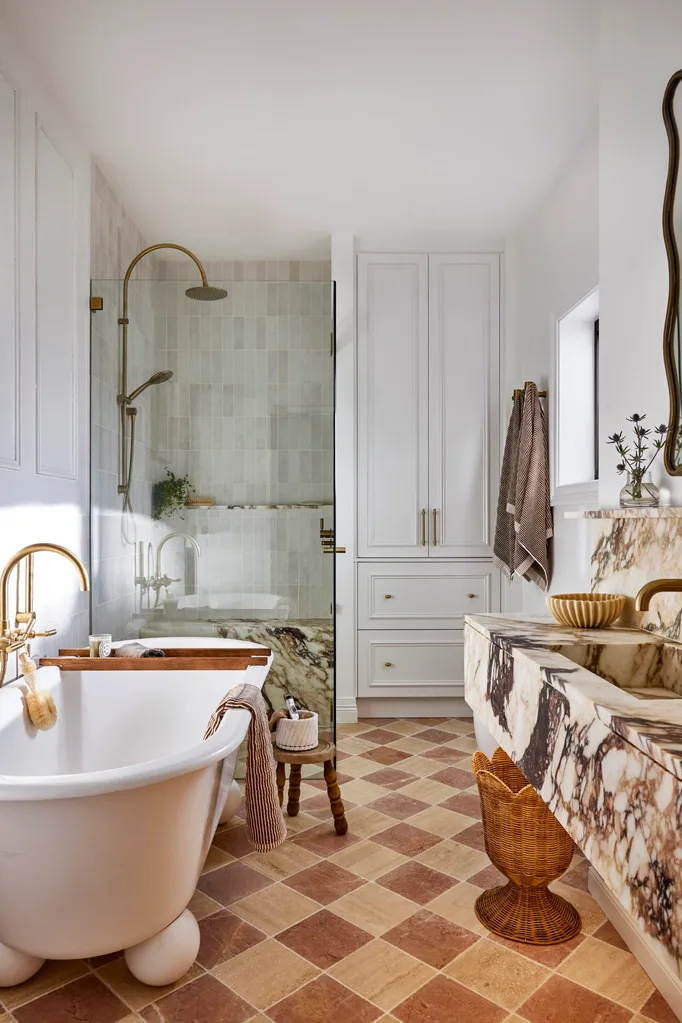
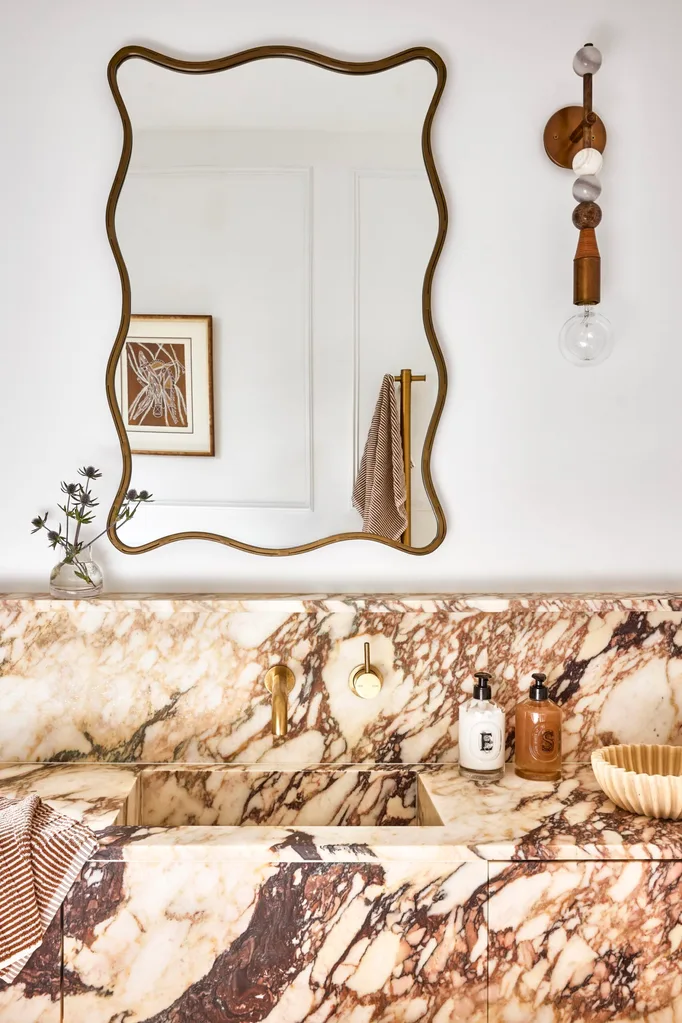
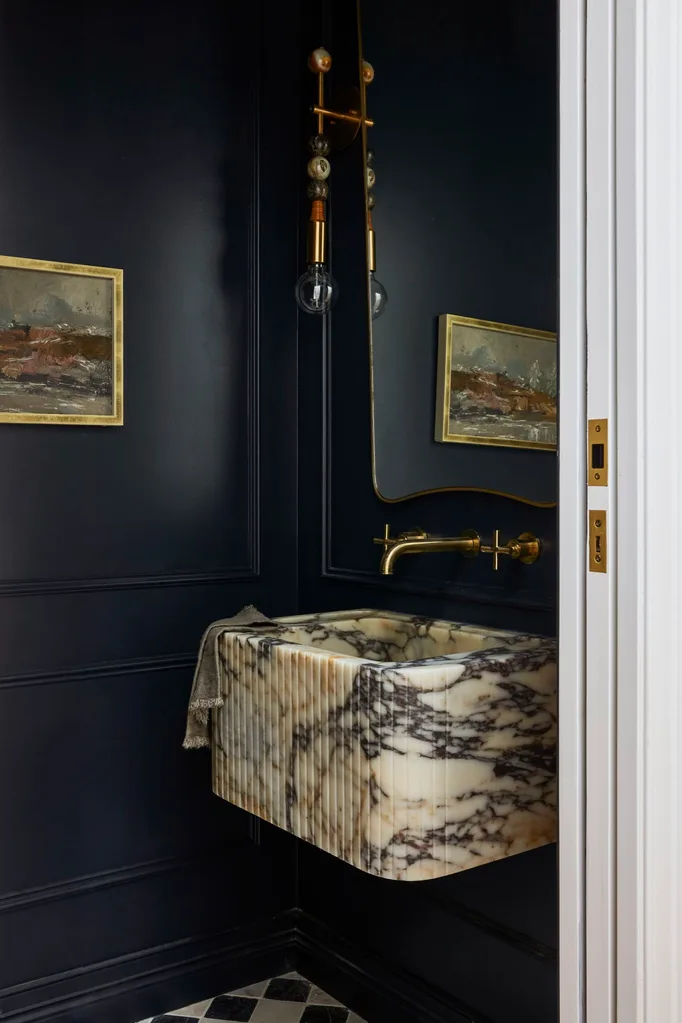
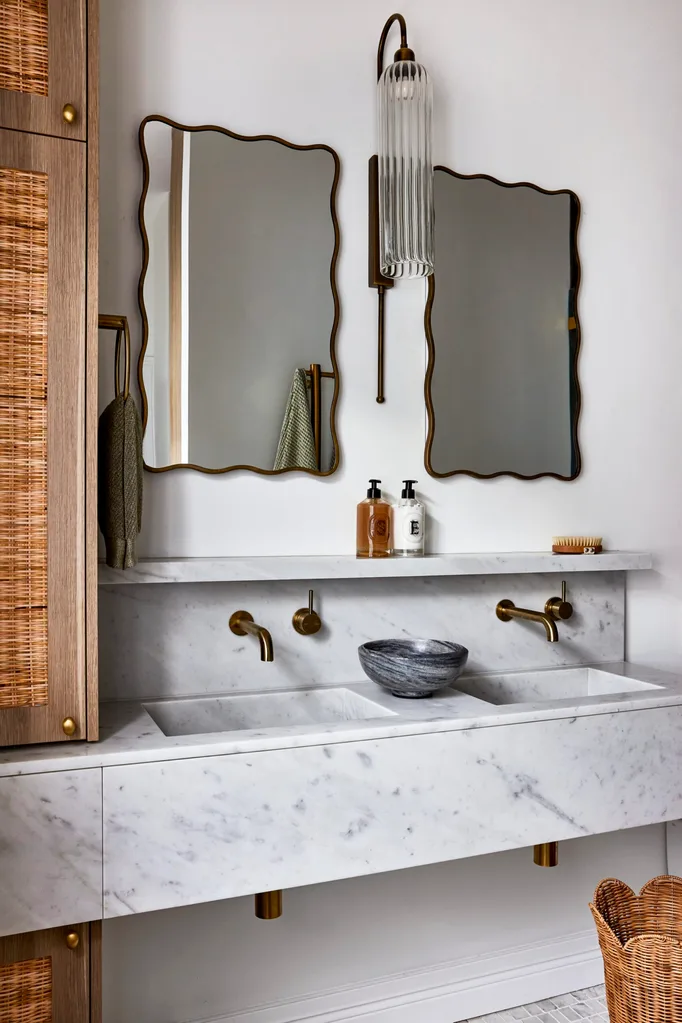
Best renovation advice
Every renovation, without exception, involves compromises. “I always ask my clients in the very beginning, ‘When that time comes for us, would you rather compromise on budget or aesthetic?’” says Krista. “Nine times out of 10, they say budget. I’ve never seen anybody wish they hadn’t chosen the nicer option.” She also says it’s vital to be upfront with your designer or architect about which rooms or features you value and which are lower priorities.
Krista suggests adding 30 per cent to every quote, from your joists to your joinery. “Give yourself a buffer, then ask for that amount when you go to the bank,” she says. “It’s better having extra money there now, even if you are paying a bit of interest on it, than needing to request it later, as delays can cost you a lot more in the long run. And if you don’t need it, you’ve only paid a small amount for peace of mind and to keep your project on track.”
Working with a reputable builder is key, though Krista cautions clients that the golden days of fixed-price contracts are numbered. “If you do have one though, chances are they’ve built that buffer in already. So you may be paying a little bit more upfront, but you’ll have that extra peace of mind,” she explains.
Laundry
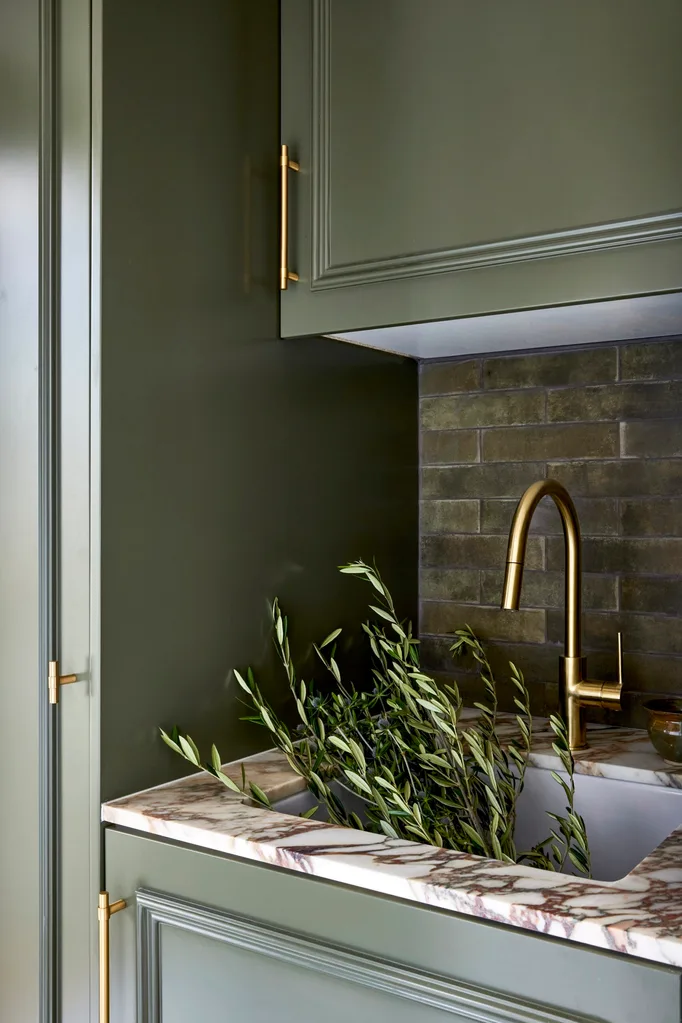
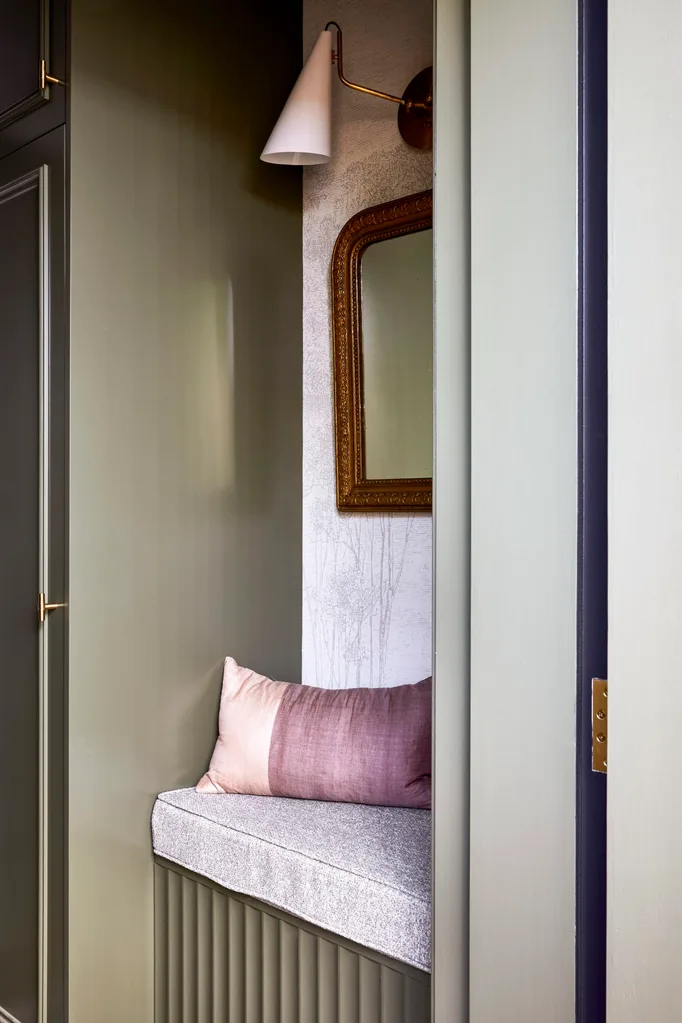
Bedrooms
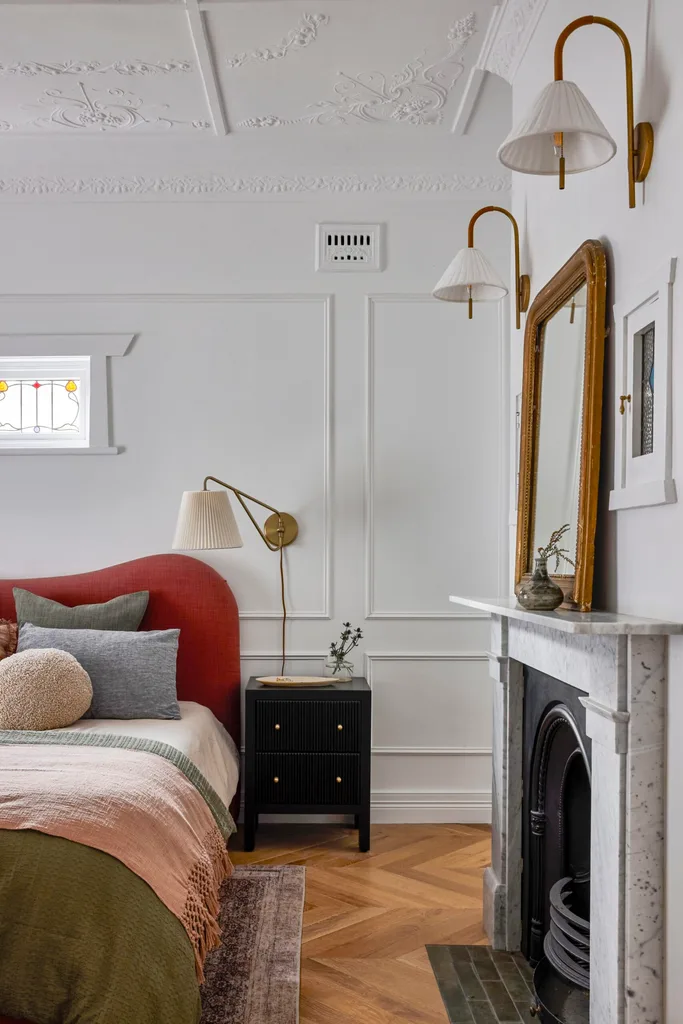
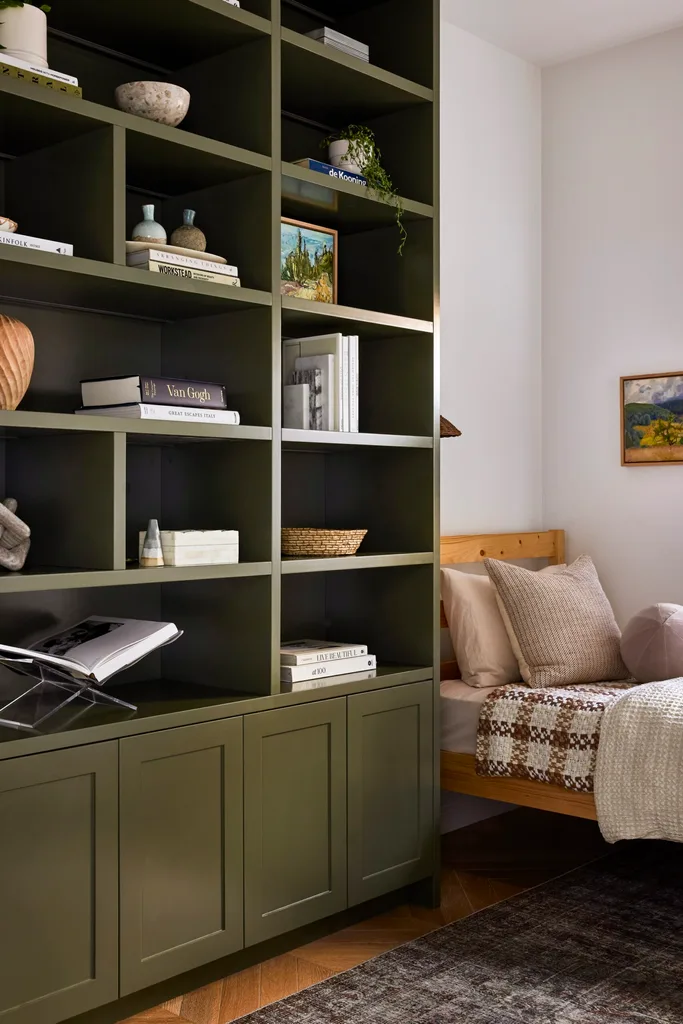
Living
Krista specified timeless wall mouldings to infuse the interiors with the look Christine and Greg love. “They really wanted to honour the classic details that were already there, which California bungalows have, but modernise it as well,” she explains. “Not only did we keep the ceiling mouldings, but we enhanced them by adding wall mouldings.” For similar moulding profiles, try ‘IN23’ timber inlay moulds from Intrim.
To echo the elevated interior finishes, Christine and Greg bought a digital artwork by Still Moving Art at Etsy to display on their Samsung ‘The Frame’ TV, which is neatly bordered by classic wall mouldings in the living area. The space is lit by a sconce from Etsy and a Jake Arnold ‘Ellery’ floor lamp that Krista shipped from Crate & Barrel. An Eco Smart fireplace built into the joinery unit cosies up the room.
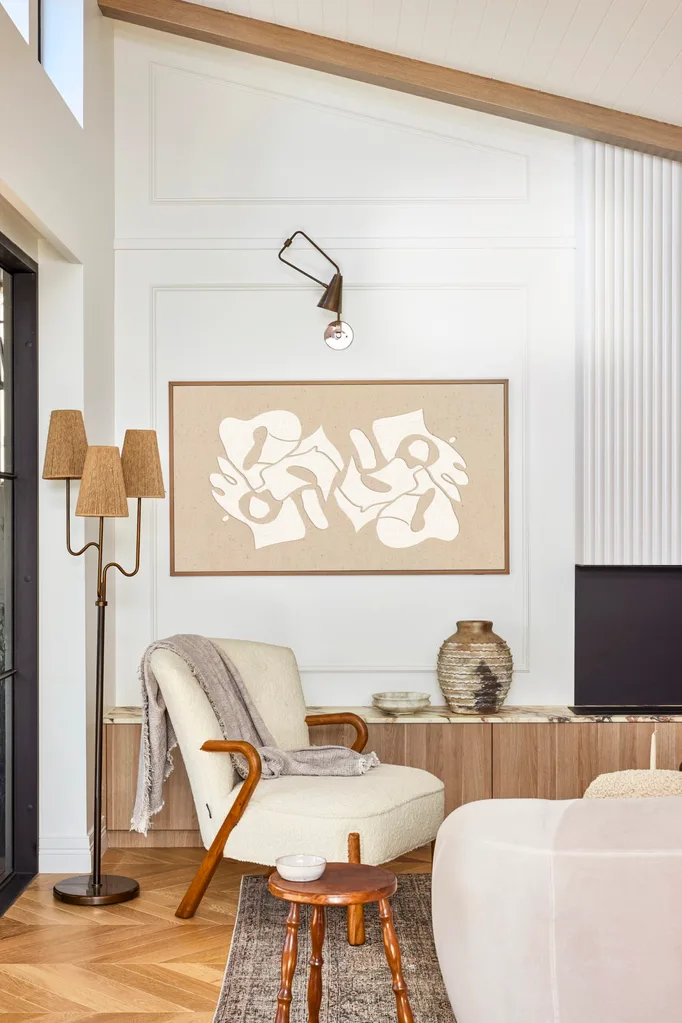
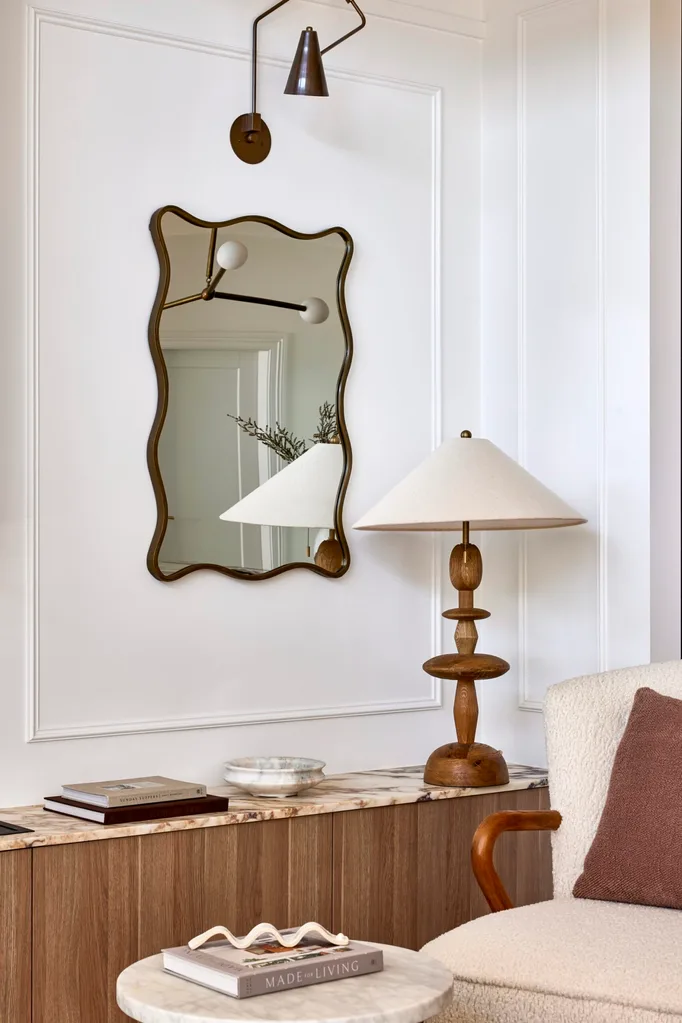
Hallway
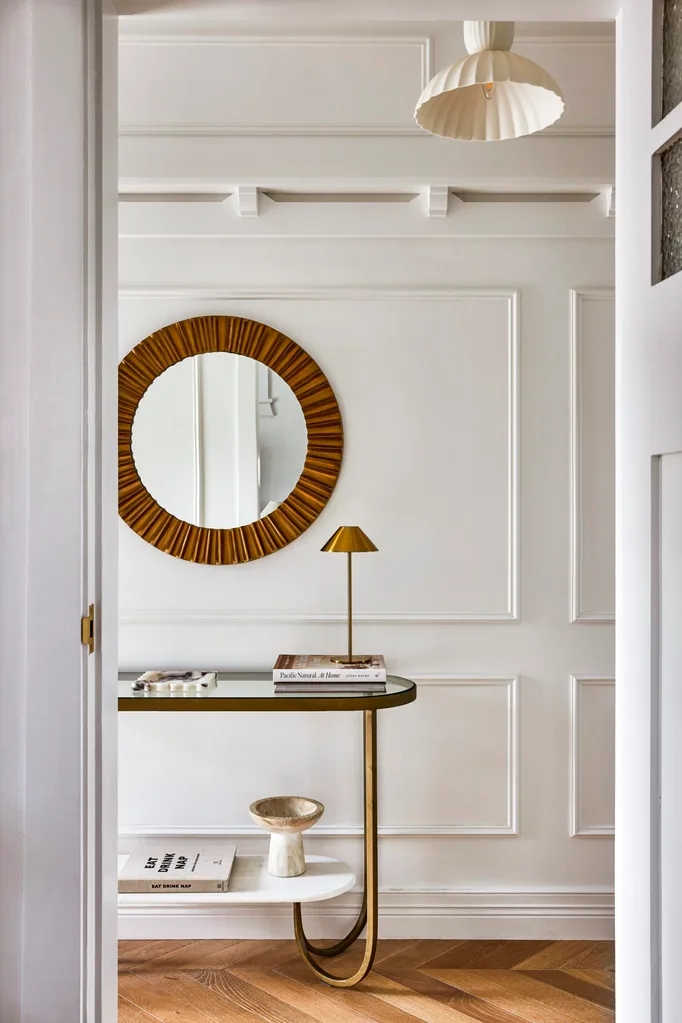
Interior design Krista Collard Interiors, kristacollarddesigns.com
Source Book
Joinery Furnisa, furnisa.com.au
Builder Ducker Constructions, @duckerconstructions
 Photography: Pablo Veiga
Photography: Pablo Veiga
